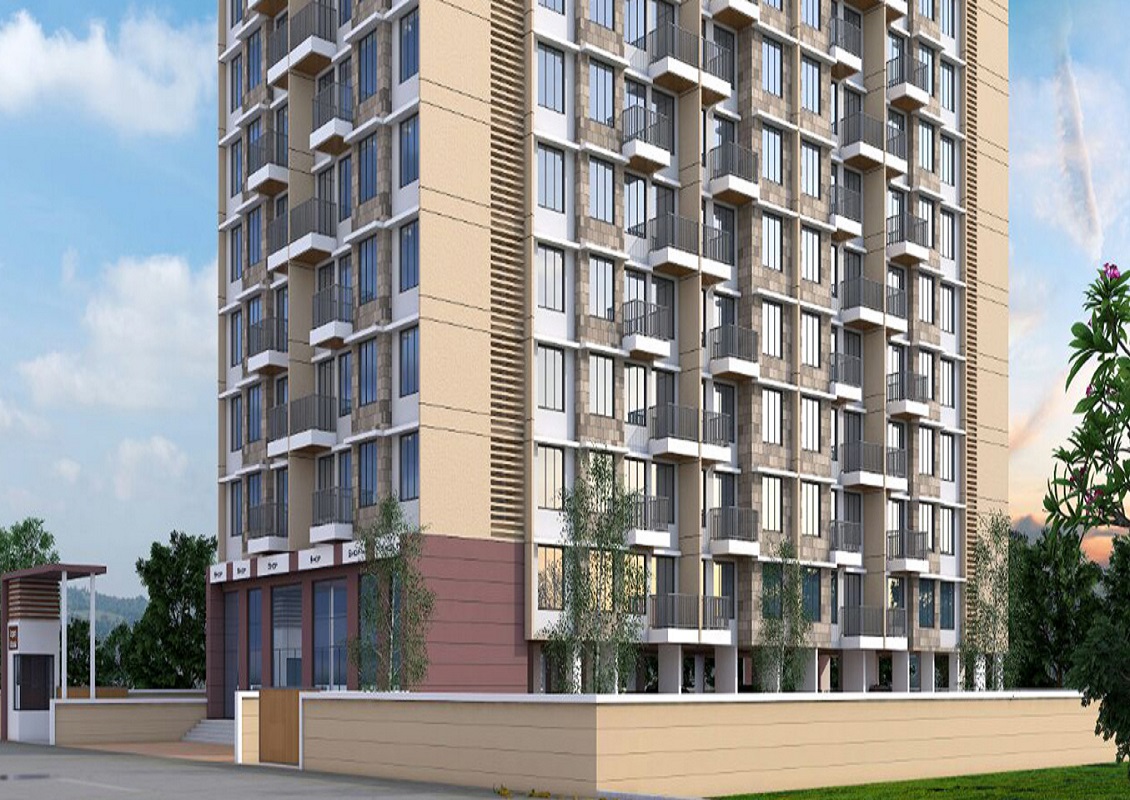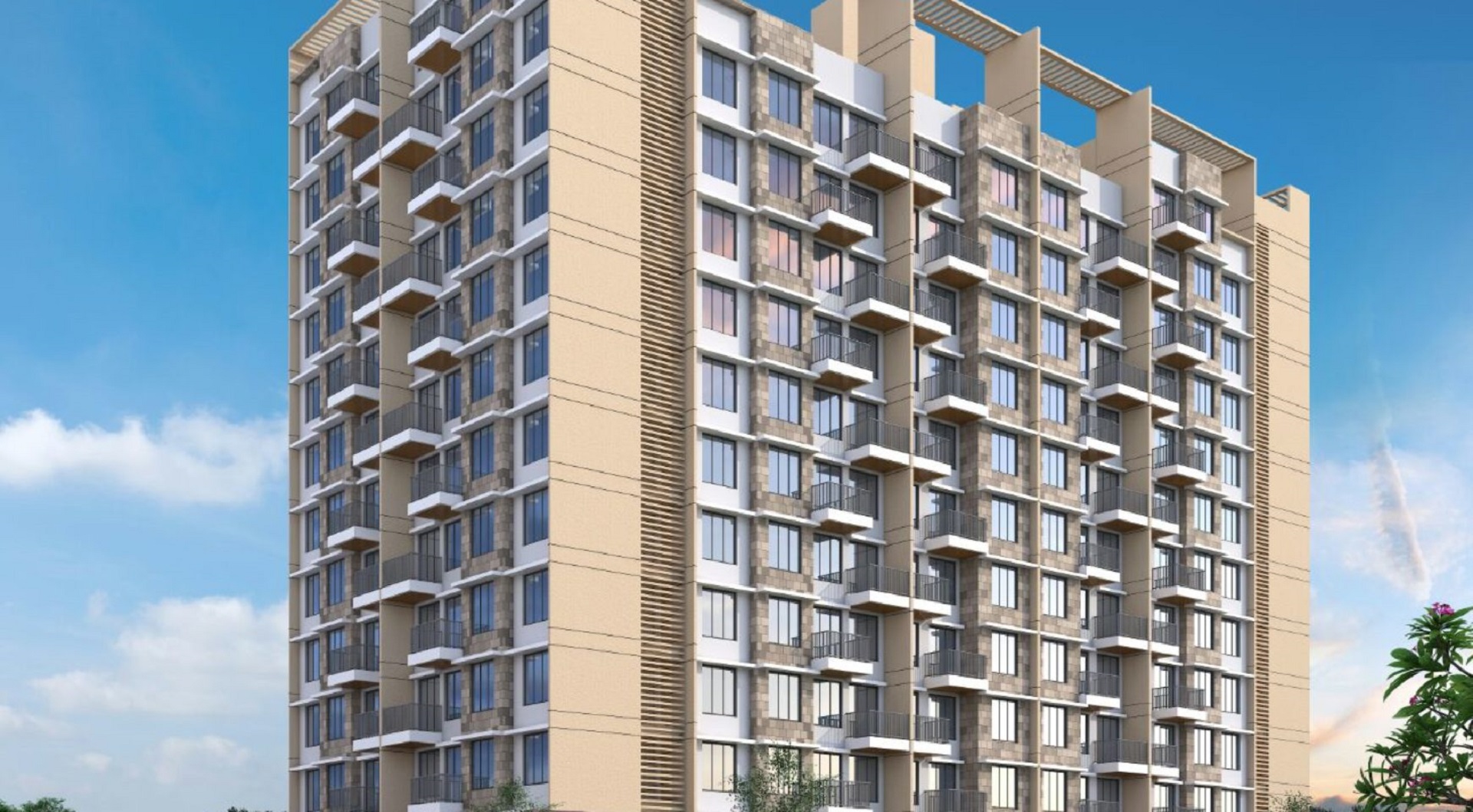COME HOME TO UNWIND.
Welcome to Urbania! The best of urban citizenship at your doorstep. Wake up and let the morning fill you up with a new sense of freshness. Kick start a vigorous day. Everyday feel a new energy engulfing you. The evenings at Urbania will be even more spirited, sparkling and free from pollution. Share giggles and laughter with your family. Let your days and nights be enthusiastic and full of life.
Urbania, located at the thriving location of Wakad Annexe has access to key facilities and is well connected to other parts of Pune.
SPECIFICATIONS
STRUCTURE
Strong RCC structure
Lift with machine room or machine room less
WALLS AND CEILINGS
Gypsum-finish surface to inner walls in the entire apartment and sanala finish in common lobbies
All ceiling in the apartment patra finished in POP
Oil bound distemper ( OBD ) to all inside walls
Weather proof acrylic good quality external paint
KITCHEN
Granite kitchen platform with SS sink
Modular kitchen trollies below kitchen otta only
Glazes tiles up to 2 ft. From platform
Adequate electrical points for microwave, fridge and exhaust fan
Washing machine, plumbing and electrical point in dry terrace
DOORS
Elegant both-side laminated main door & night latches
All internal doors with both side laminates
Toilet door frames with polished granite
All door fittings in chrome plated & cylindrical locks for internal doors
ELECTRICAL
Branded copper wiring with ELCB
Modular sockets and switches of reputed brand
TV and telephone point in living and master bedroom
DG backup for building common area.
FLOORING
24×24 inch vitrified tiles with matching 3 inch skirting in the entire apartment
24×24 inch ceramic tiles in dry balcony, terraces
TOILET
CPVC plumbing and branded sanitary ware
Glazed tiles up to 7 feet height ceiling with premium CP fittings
Exhaust fan and electrical boiler points
Solar water heater supply in one bathroom
WINDOWS
Sliding 3-track, aluminums, power – coated along with mosquito mesh
2 track sliding window in kitchen and lovers in bathroom
MS safety grills with oil paint to all windows
Good quality granite windows sill @bottom side only.
RERA Website: https://maharerait.mahaonline.gov.in




