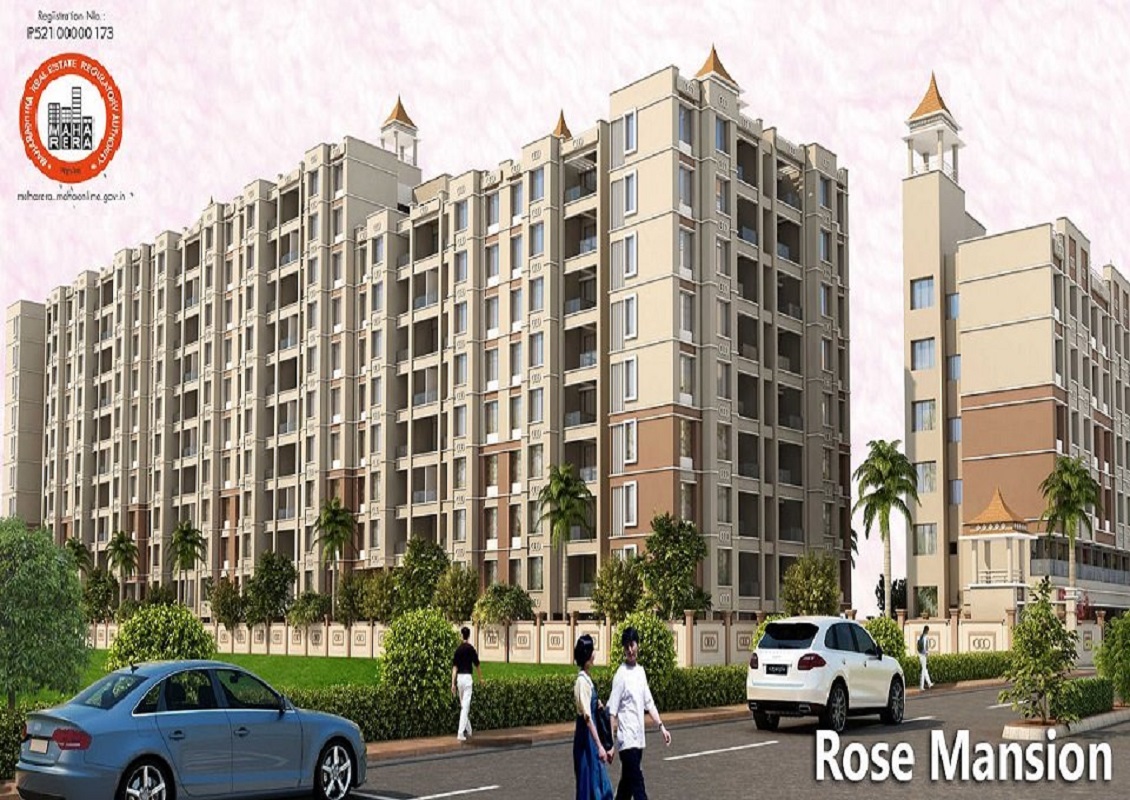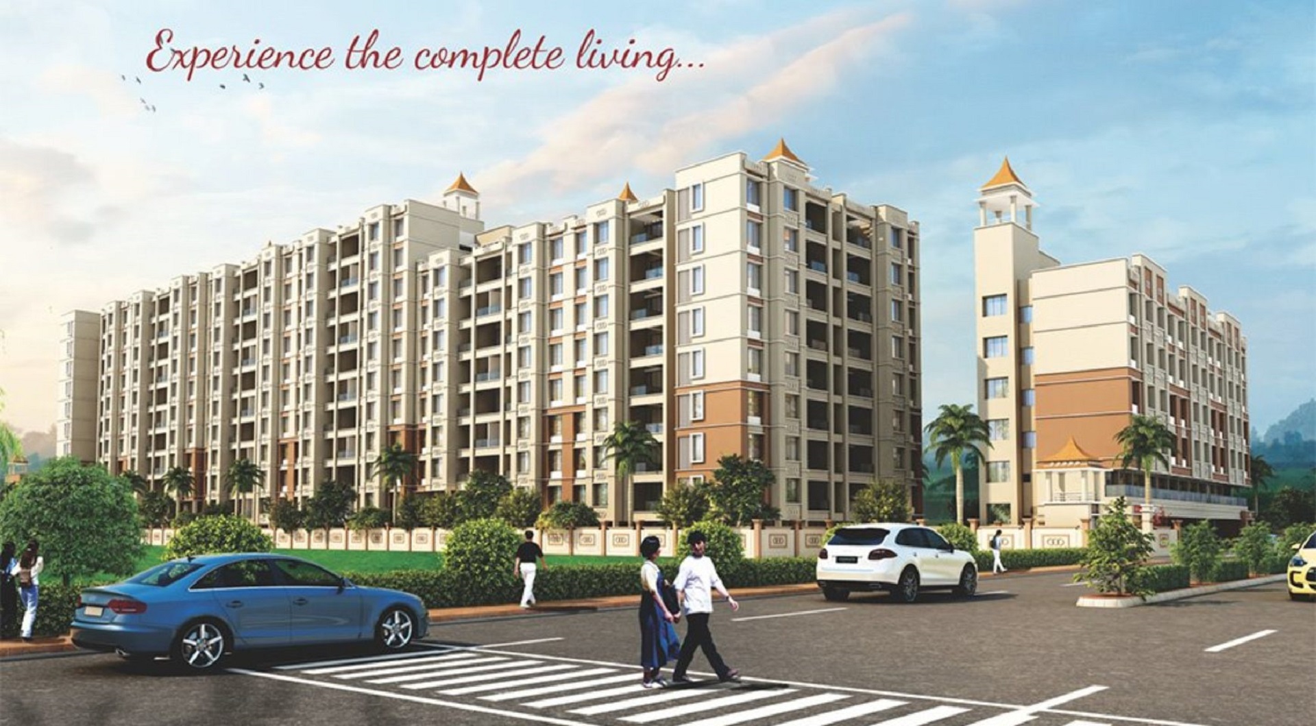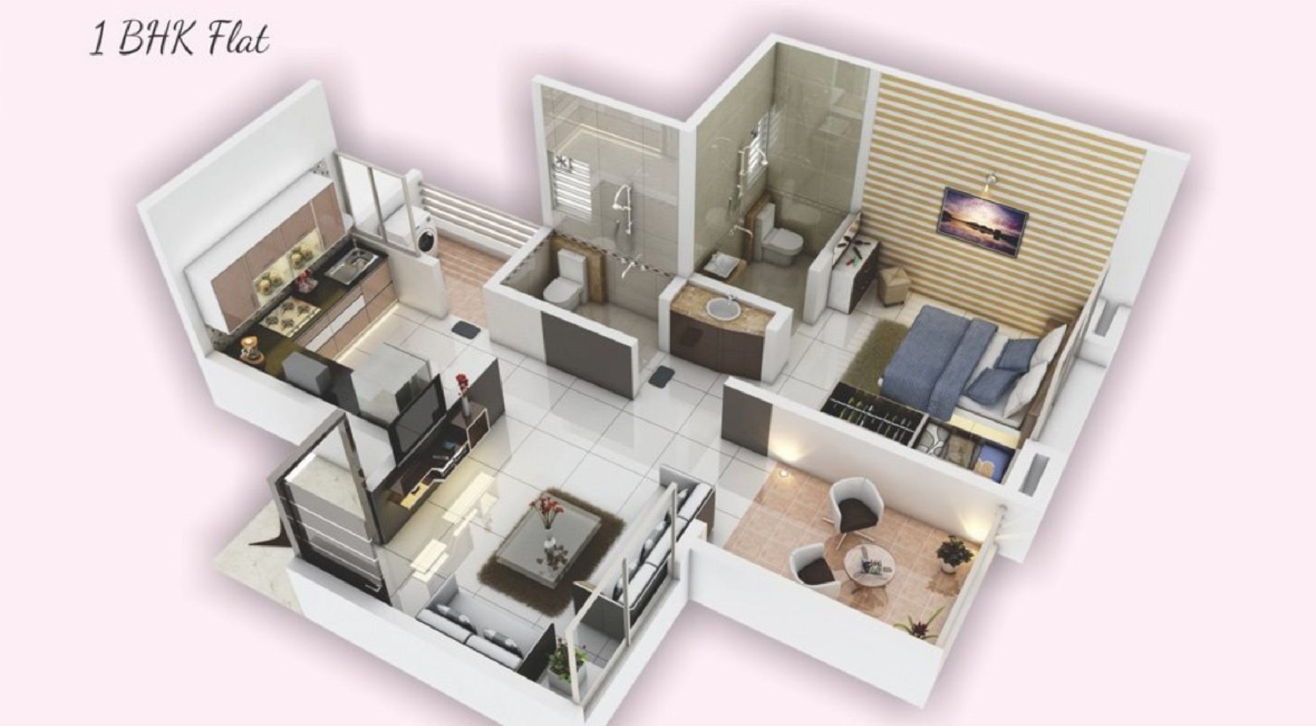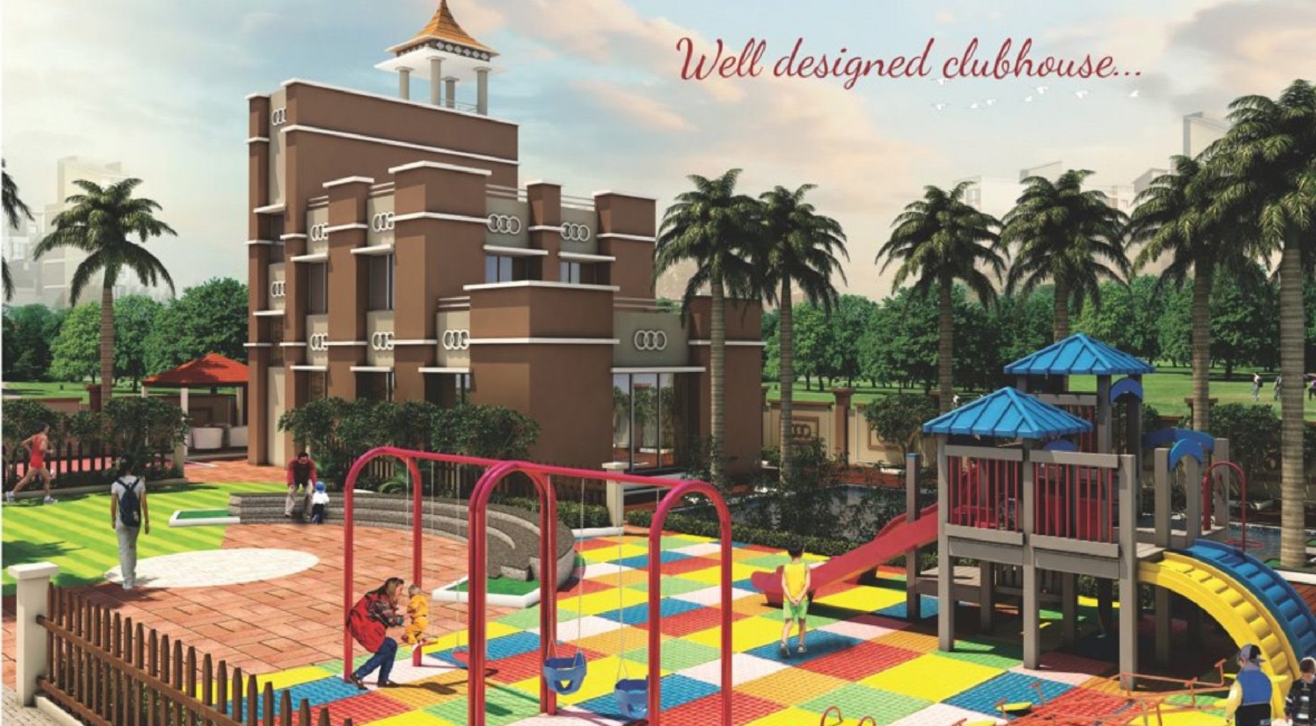Address that were your family enjoying a practical home, your parents enjoying a walk in the garden, your kids enjoying the play area and much more relevant amenities add a happiness to your life.
Our skilled and experience architects develop and lay-down a practical plan and which justifies your needs of space, delivering you just best in class homely space, to increase the happiness quotient in your life.
SPECIFICATIONS
Structure
RCC frame structure of superior quality Designed for earthquake safety
Masonary
External Walls 6”thick brickwork
Internal Wall 4″ / 6” thick brickwork
Plaster
Smooth neeru finish plaster for internal Walls
Sand faced cement plaster for external Wal
Doors
Decorative main entrance door with standard make filling
Windows
Large windows for better air circulation ventilation & view
Powder coated 3 track Aluminium sliding windows with Tinted Glass
M.S grills for safety and security
Marble / Granite windows sill top
Bathrooms
Anti – skid ceramic flooring
Designer Glazed dado tiles upto 7 feet
Standard make sanitary ware
Hot & Cold mixer for all shower areas
Provision for exhaust fan
Provision for geyser
Water proof doors
Solar heater connection for mixer unit in master toilet ( for fixed timing)
Living
Designer pop false ceiling with Led lights
Flooring
Vitrified Tile Flooring of standard make for the entire flat
Kitchen
Marble / granite kitchen platform parallel / L shape
Stainless steel sink
Glazed tiles dado Above platform upto Lintel level
Dry terrace attached to kitchen with provision for washing machine with water inlet & drain
Provision for water purifier
Electrification
Adequate concealed electrical points with standard wiring , Telephone point and cable T.V. point in living and master bedroom
AC point in master bedroom
Each flat with ELCB (earth – leakage circuit breaker) for electrical safety
inverter back-up for each flat
Premium modular switches
Painting
Internal oil bond distemper paint in the entire flat
External Acrylic weather proof paint for the entire building
Plumbing
Concealed / Open plumbing
Standard fittings in bathroom, toilet and kitchen
Letterbox
Letterbox for each flat
Others Facilities
Video door phone for each flats
Generator backup for common areas
Rain water harvesting
RERA Website: https://maharerait.mahaonline.gov.in






